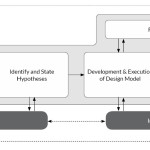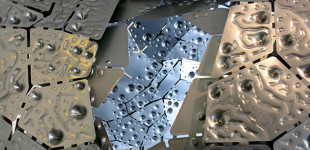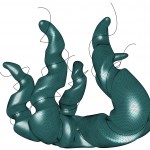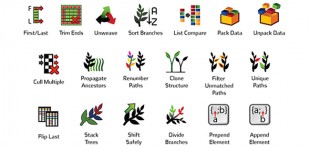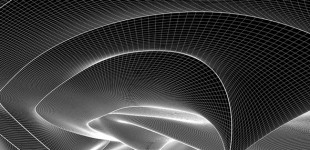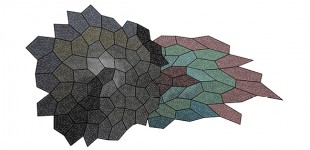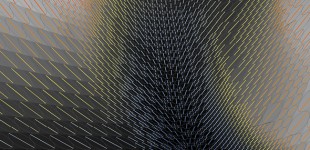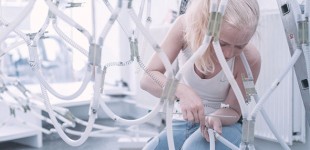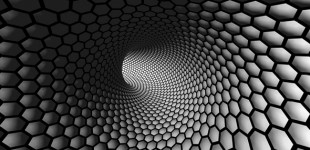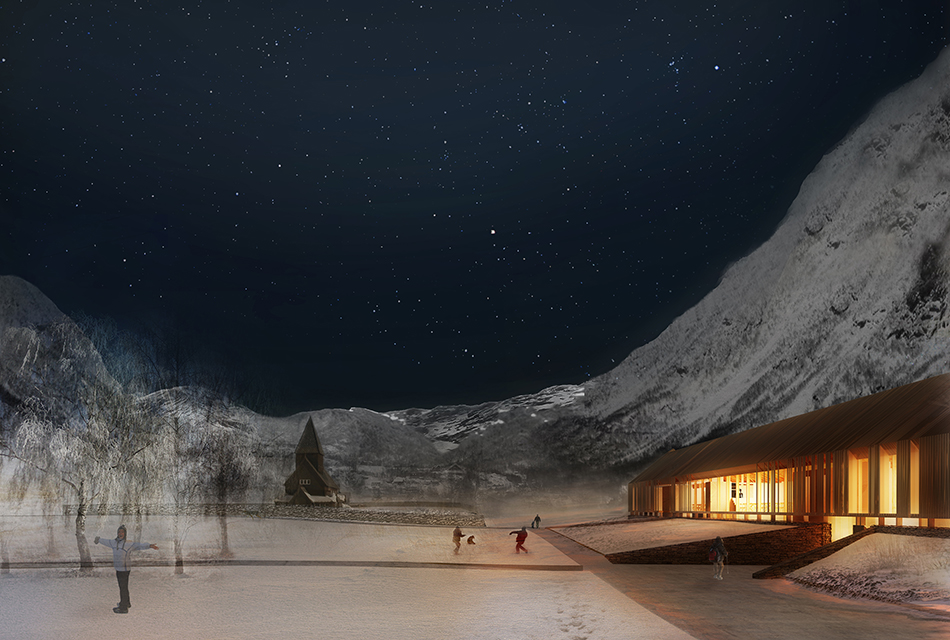Blog

CITA was invited to the ACADIA 2013 Conference in Cambridge Ontario to hold a design/build workshop. The workshop took its point of departure from CITA’s earlier project “the Rise” and further developed this research in the digital design and fabrication of aggregations of variably sized bundles of fibre material that multiply, bend, branch, and recombine in a distributed assembly that manifests an alternative to traditional structural systems, further exploring the conceptualization, technologies and making of an architecture that is continuously sensing and dynamically adapting to its environment as it grows into form. The workshop participants received insights into the algorithmic basis for the digital model, and both the CNC and physical processes of fabrication in a hands-on way.

(more…)
Oct 01, 2013 | Categories: Research | Comments Off on The ACADIA Rise

The Social Weavers is a bending active, non-standard grid shell structure made from fibre composite rods of variable diameter and stiffness. The installation develops aggregate self-forming processes that intersect with the behavioural activation and distribution of fibre-composites under design direction for the production of a novel architecture. The Social Weavers installation is conceptualised as a nest. It is comprised of multiple, actively-bent splines that are articulated through a network of collected, interwoven elements, whose local behaviours aggregate into a globally non-linear structural assembly. The central component of the design model for the Social Weavers is the custom-written, verlet-integrated particle simulation library that is set up specifically to allow for collections of particles to be organized through unfixed and transitional topologies. It allows for the incremental addition of new elements over time, and for existing elements to continuously undergo reassessment of the force relationships in which they participate.
(more…)
Jul 01, 2013 | Categories: Research | Comments Off on The Social Weavers

The primary design element of the Louisiana State Sports Hall Of Fame + Regional History Museum as designed by Trahan Architects is a fluid, organic interior space sculpted from panels of cast stone. Working at Method Design as specialty design consultants to the pre-cast stone panel fabricator along with David Kufferman, PE, we were hired to develop a sophisticated structural steel support and connection system for the 1050 unique stone panels. Responsibilities included full geometric analysis of each panel for connection selection, development of multiple 3d models for steel strucural analysis optimization and the precise location of all panel anchor points for shop ticket issue. The building opened at the end of June, 2013.

Steel and connection system (click to enlarge)
(more…)
Jun 30, 2013 | Categories: Featured, Practice, Projects | Comments Off on Louisiana State Museum and Sports Hall of Fame

The central conceptual driver of “The Rise” is the idea of a growing architecture: it was designed for “ALIVE – Designing with Living Systems”, an exhibition curated by Carole Collett and held at the Fondation EDF in Paris in 2013. The installation has its own internal growth patterns that both guide and are guided by its composite material in a highly distributed aggregation of small members that branch, multiply, and attach back both to each other and their environment. The installation examines distributed systems as an alternative to traditional structural systems. In this alternative vision, architecture is not a static formalist proposition but is instead seen as continuously adapting to the dynamics of its surroundings while growing into form.
(more…)
Apr 17, 2013 | Categories: Featured, Projects, Research | Tags: CITA, Growth, Simulation | Comments Off on The Rise

The set for the Royal Danish Opera’s production of Puccini’s Il Trittico is comprised of a collection of shipping containers which change their configuration both within and between each of the three distinct stories that constitute the whole of the show. This project entailed working with the drawing studio and construction team at the Theater’s Scenic Workshops, developing both the detailing and specification/representation for the assembly system of the primary set pieces. The outwardly identical appearances of the containers belies the varied performance requirements of the individual containers. Some have the containers are mechanized with faces that open on motorized hinges. Others fly in and out on chains, or have faces that are removeable. Although the set was fabricated in Copenhagen, this was co-produced with the Vienna Opera, and was staged in both cities.

(more…)
Aug 01, 2012 | Categories: Featured, Practice | Comments Off on Il Trittico

For the Royal Danish Opera’s Spring 2012 production of Wagner’s Parsifal, the centerpiece for the set designed by Es Devlin was an asymmetrical tower that had been flipped on its side. The proposed space spanned 17 meters in width, 8 meters in height, and 20 meters in depth. To help realize this design, the Scenic Workshops for the Royal Danish Theater employed Bespoke Geometry for the development of a high-resolution 3D model of the primary assembly that would be used as a driver for digital fabrication and construction documentation. Parametric and computational design algorithms were developed in Rhino + Grasshopper to rationalize the geometry and develop and instantiate detail assemblies.

Exploded axonometric of timber construction system (click to enlarge)
(more…)
Mar 01, 2012 | Categories: Featured, Practice | Comments Off on Parsifal
Nov 01, 2011 | Categories: Practice, Projects | Comments Off on Røldal Pilgrimcenter
Dec 01, 2010 | Categories: Practice | Comments Off on Madame Butterfly
